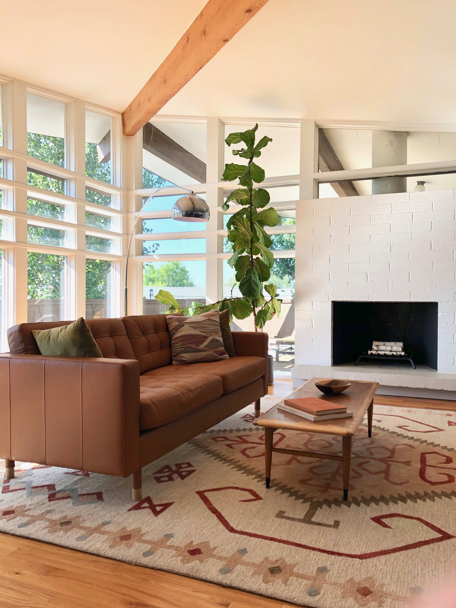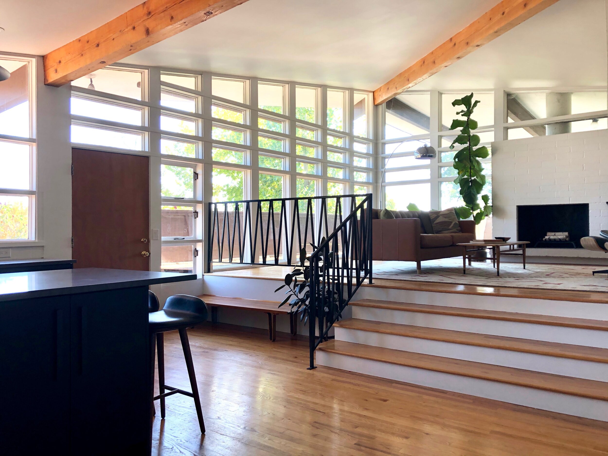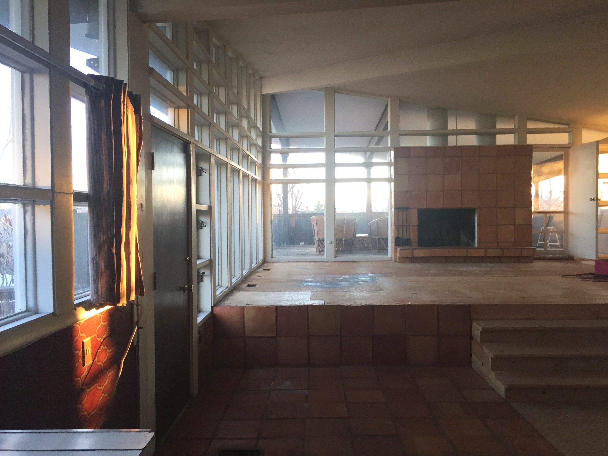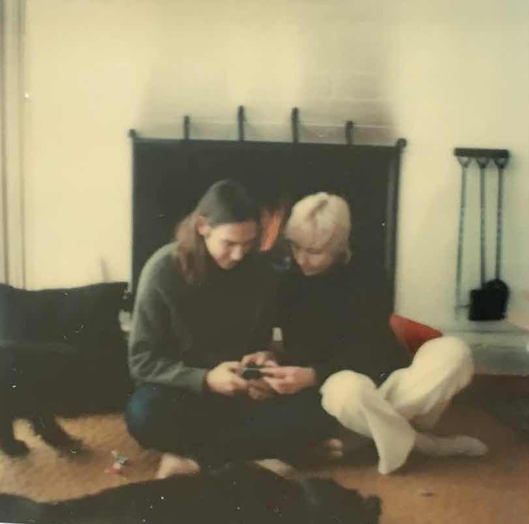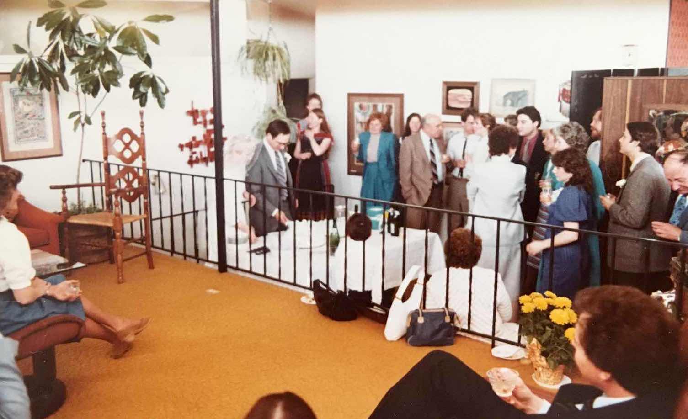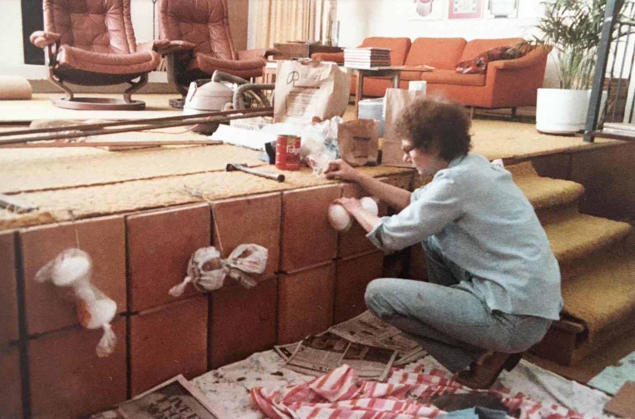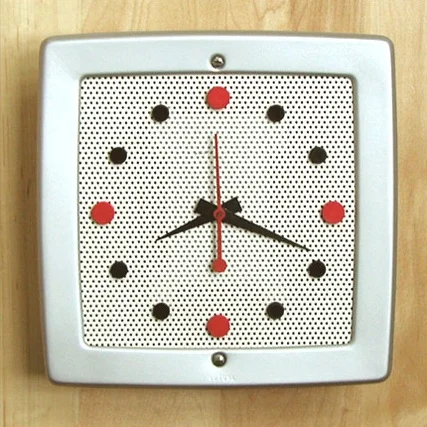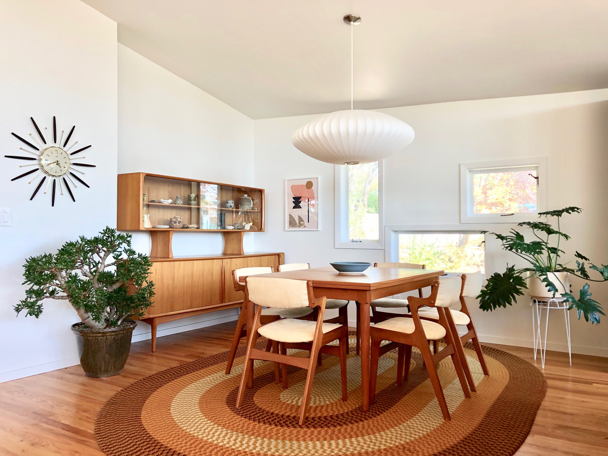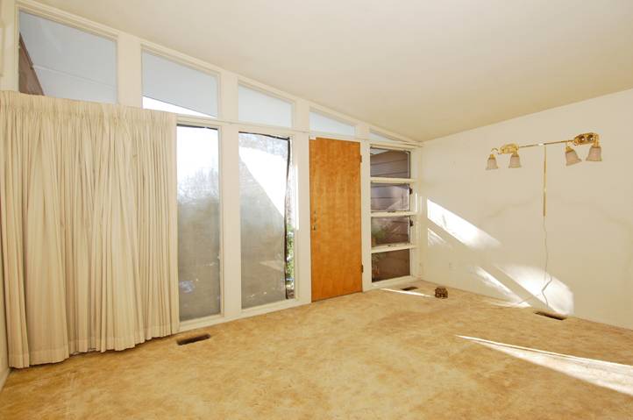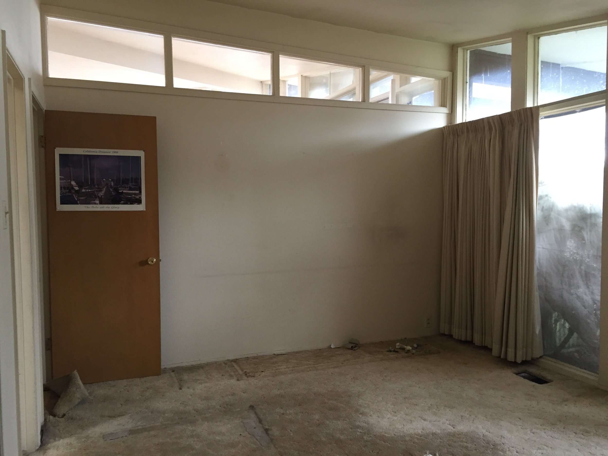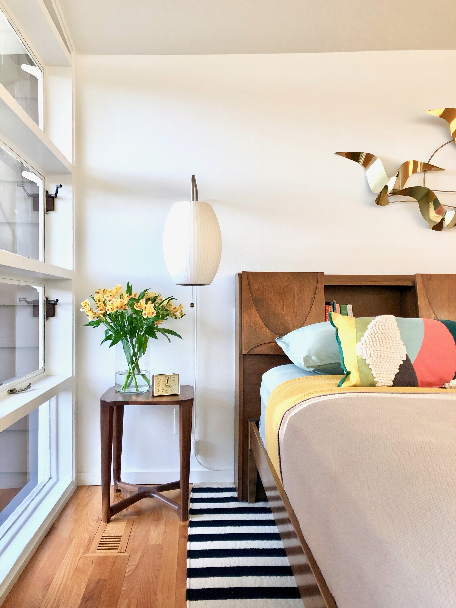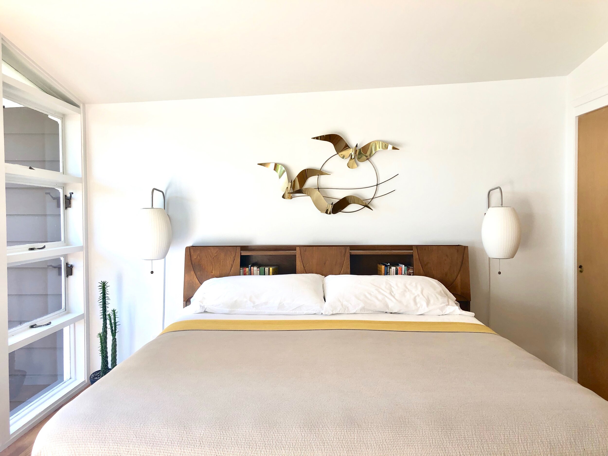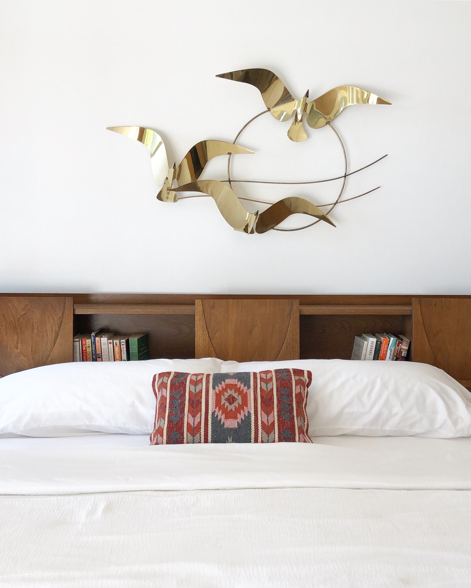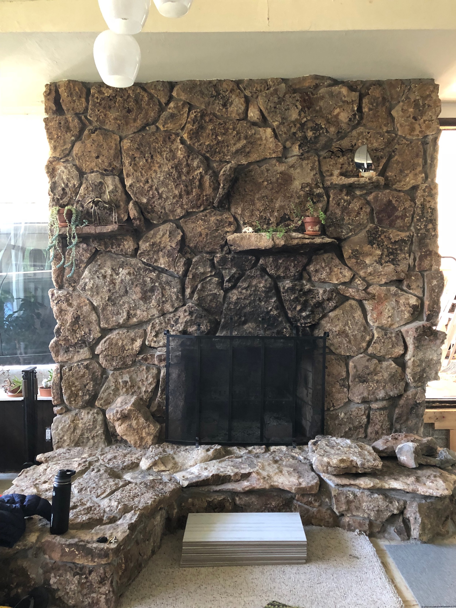The living room is by far the most stunning room in the house, due in large part to the incredible wall of windows. Previous owners had covered the windows with thick curtains, but as you can see we removed them so that natural light could flow into the room. The floor was originally carpeted, so we ran red oak hardwood flooring through the entire space and finished off with a southwestern inspired wool rug. We removed the drywall that was covering the beams so that they became a focal point and complimented the new floors. We also designed and welded a period inspired railing.
The fireplace was originally brick, but had been covered up with Saltillo tiles in the 1980s. We painstakingly removed them and painted the brick white, as it was originally. We also took the Saltillo tiles off the cement hearth. Our design strategy was to keep a neutral color palette so as not to distract the eyes from the home’s stunning architecture. Pops of color and texture were added through the strategic use of decor and house plants.
Design: Danielle and Cole St. Peter | Photography: Danielle St. Peter
Shop the look: Morabo Sofa in Golden Brown from IKEA // Light Green Velvet Throw Pillow from World Market // Lane Acclaim Coffee Table - Vintage // Kent Coffey Dresser - Vintage // Arc Lamp with Marble Base - Vintage // Mesa Rug from Rizzy Home // Reproduction Eames Lounger // Brass Cranes - Vintage // Caytre Planter Pot with Mid-Century Wood Stand // Gainey Pots - Vintage // Paint: Decorator’s White from Benjamin Moore // Plants: Fiddle Leaf Fig, Bird of Paradise, Sansaveria (or Snake plant), Rubber Plant, Monstera
Before and After
Past Designs
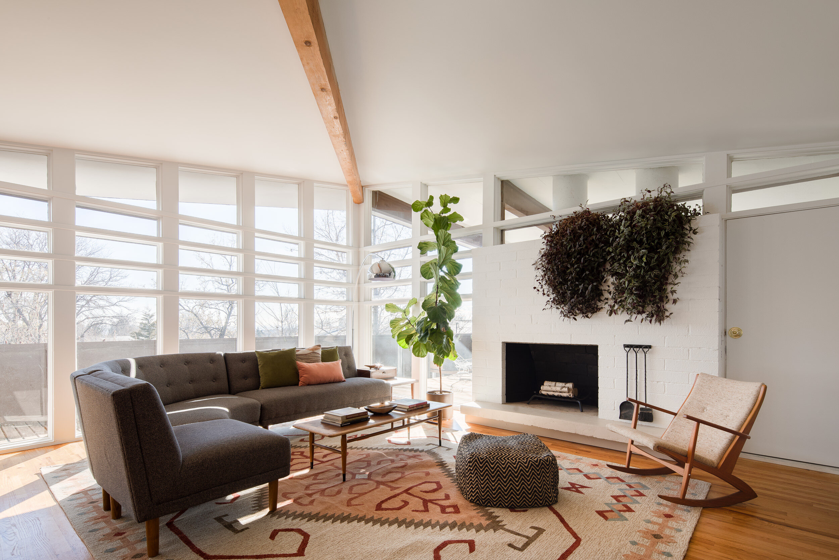
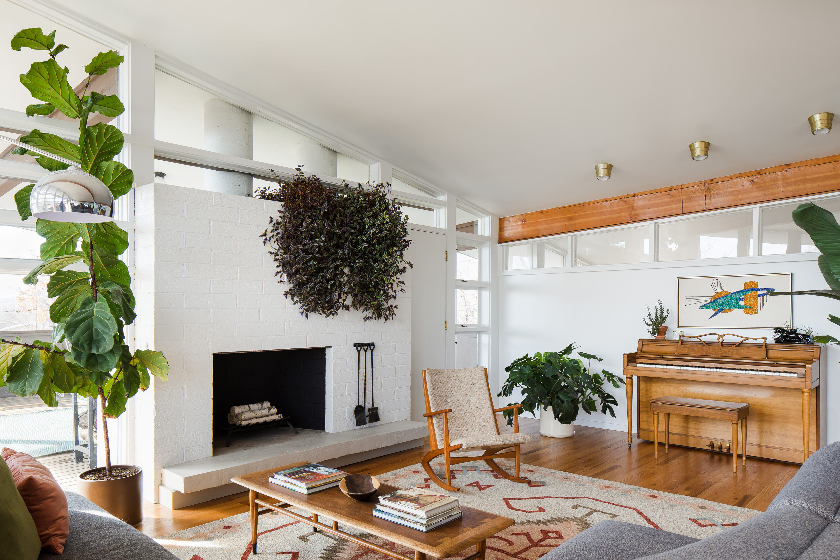
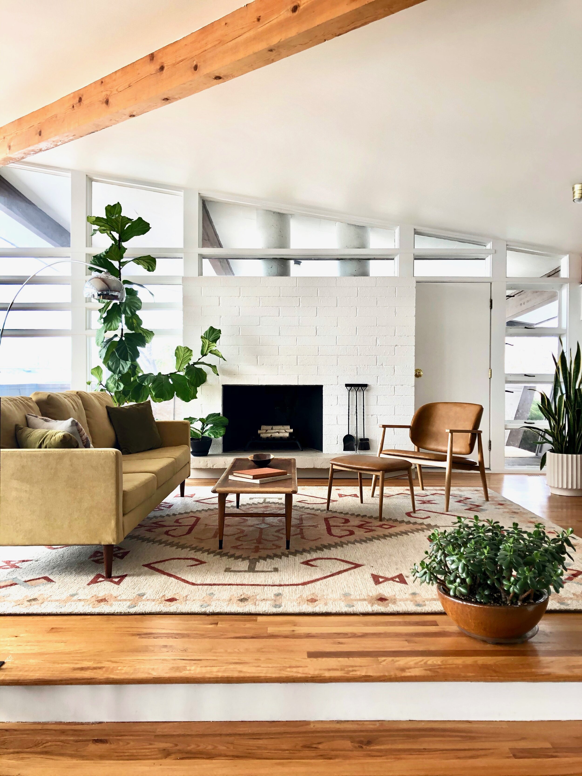
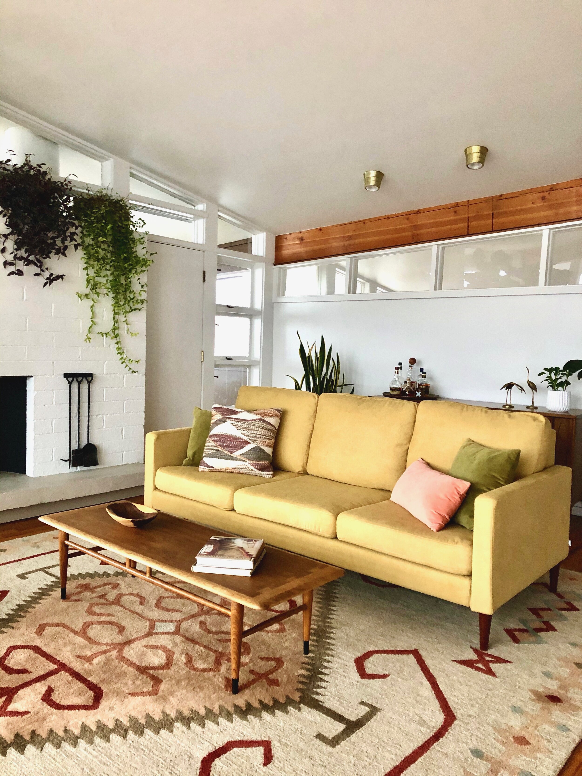
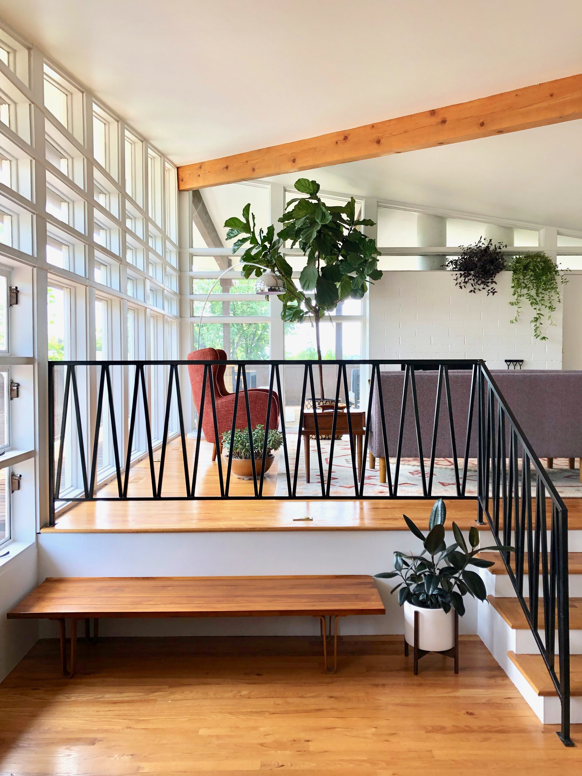
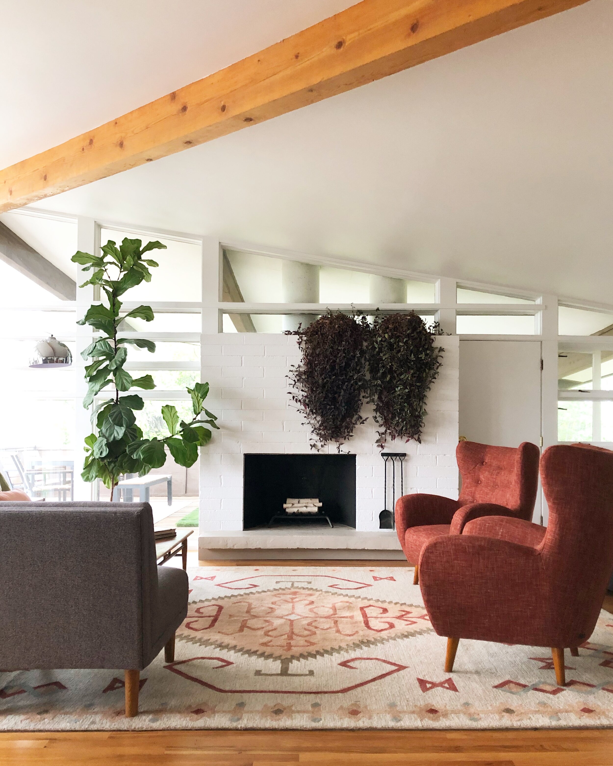
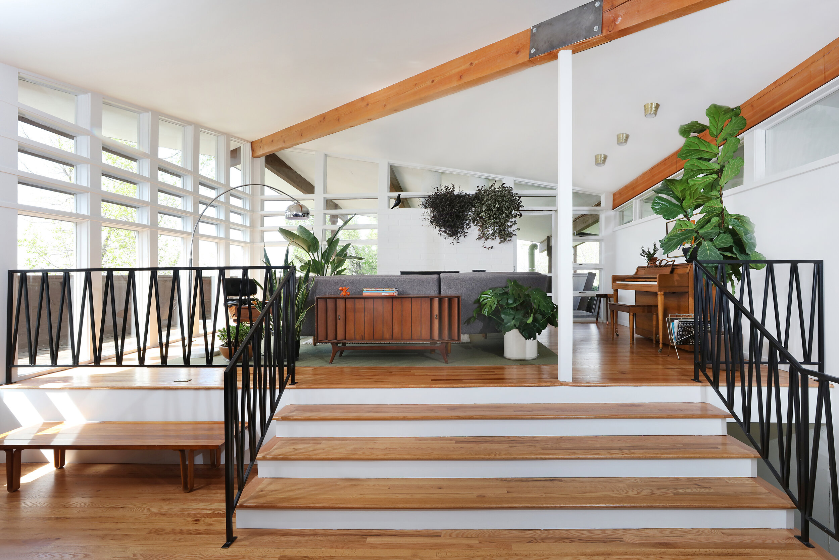
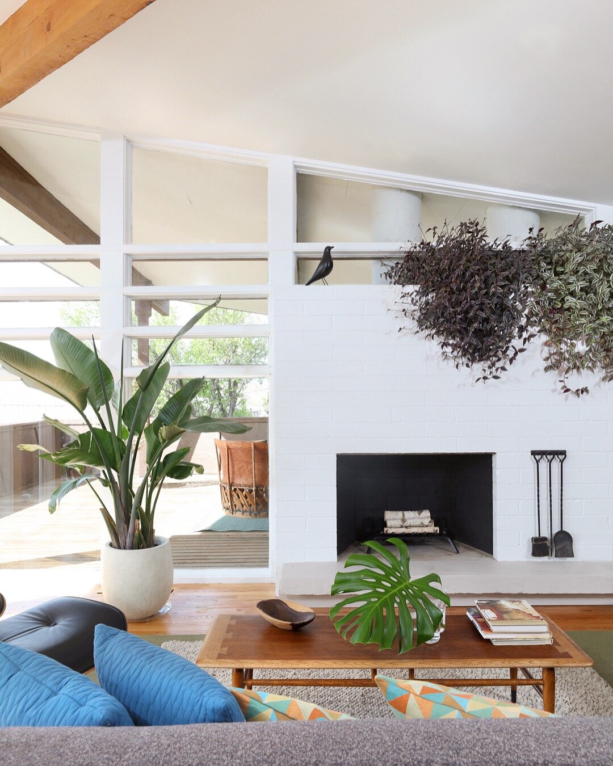
Historic Photographs
Mrs. Patterson and her son in front of the brick fireplace before it was tiled.
When the Pattersons moved the staircase to the center of the living room, they removed the original railing, seen here.
In this image you can see the thick curtains that blocked much of the light from entering the living room.
Mrs. Patterson installing the Saltillo tiles after the living room stairs had been relocated.

