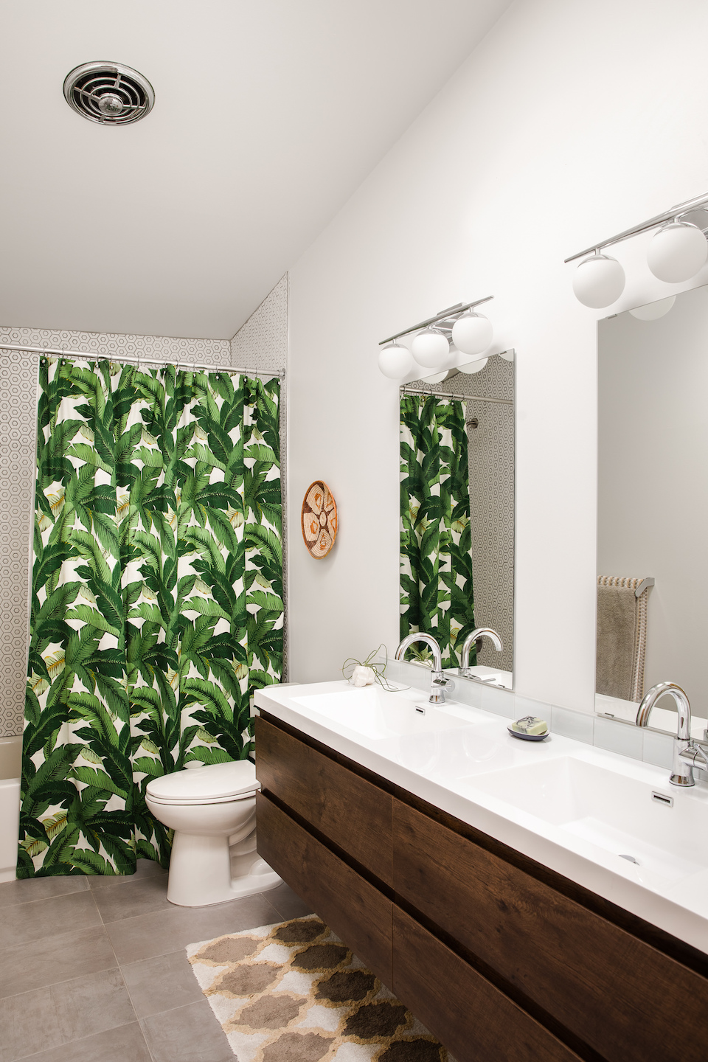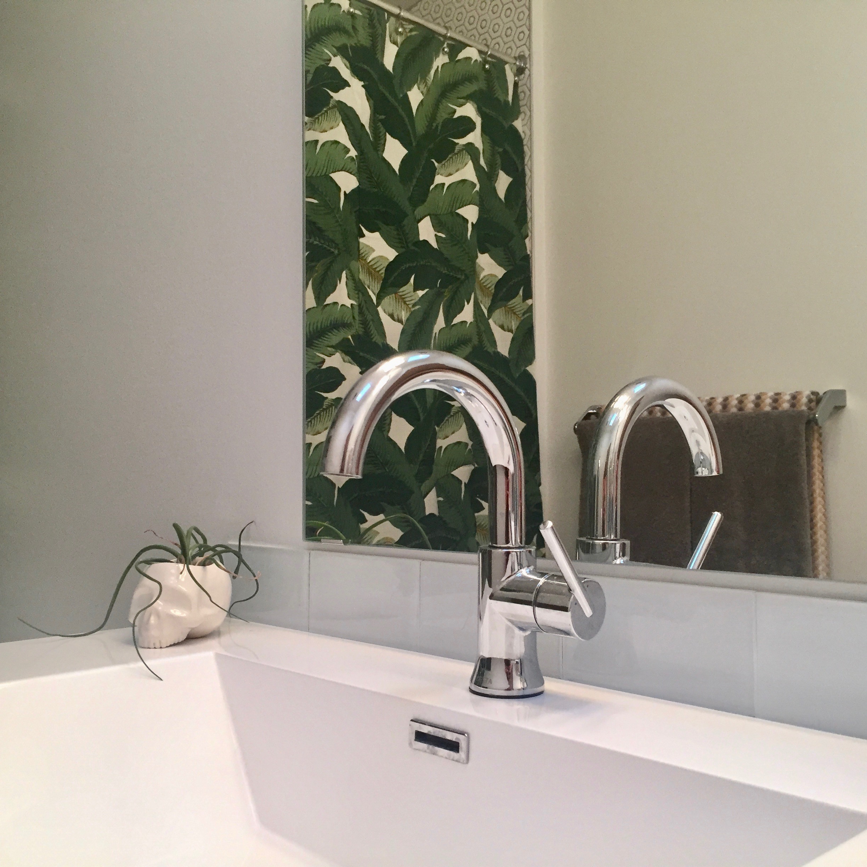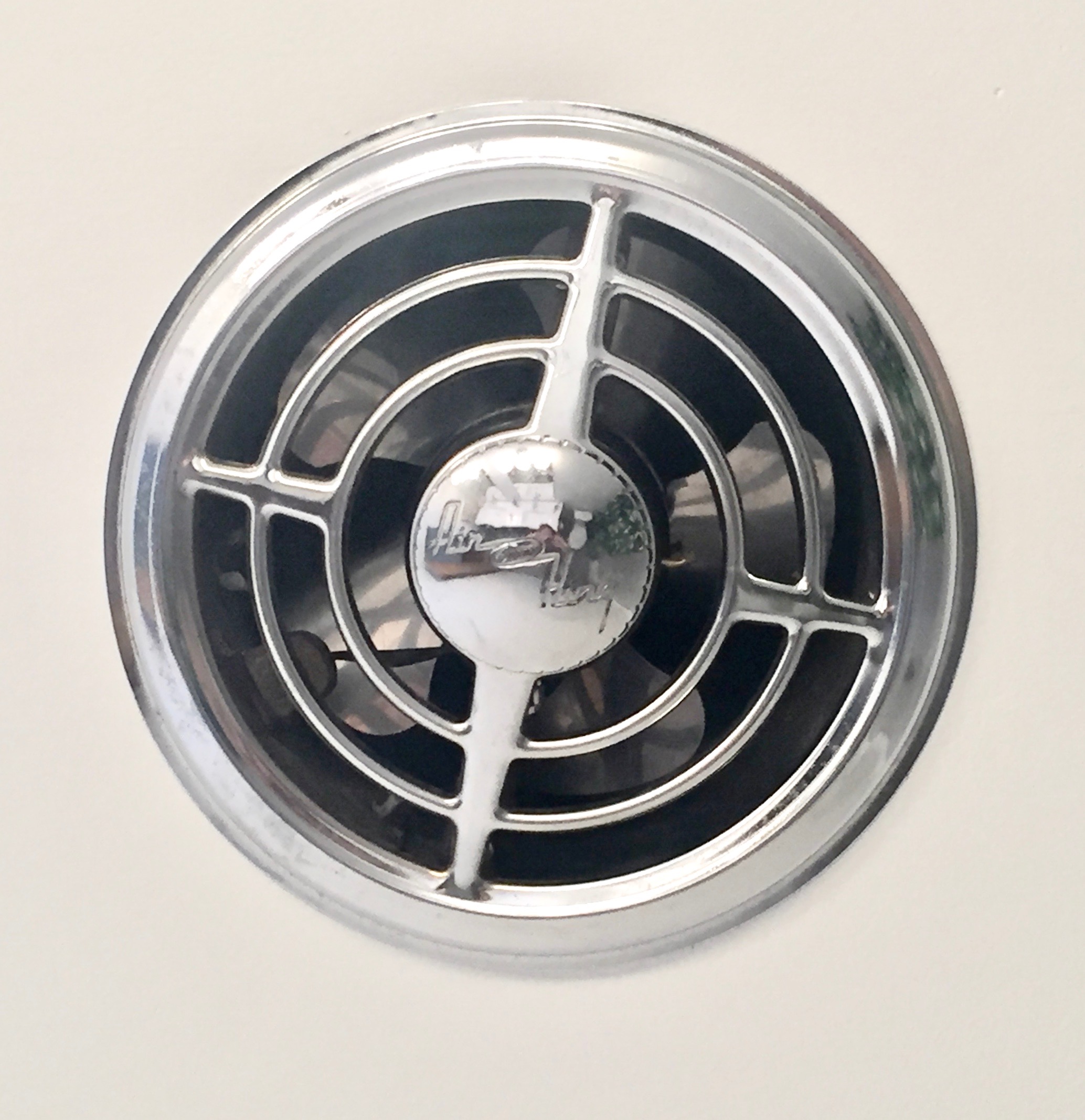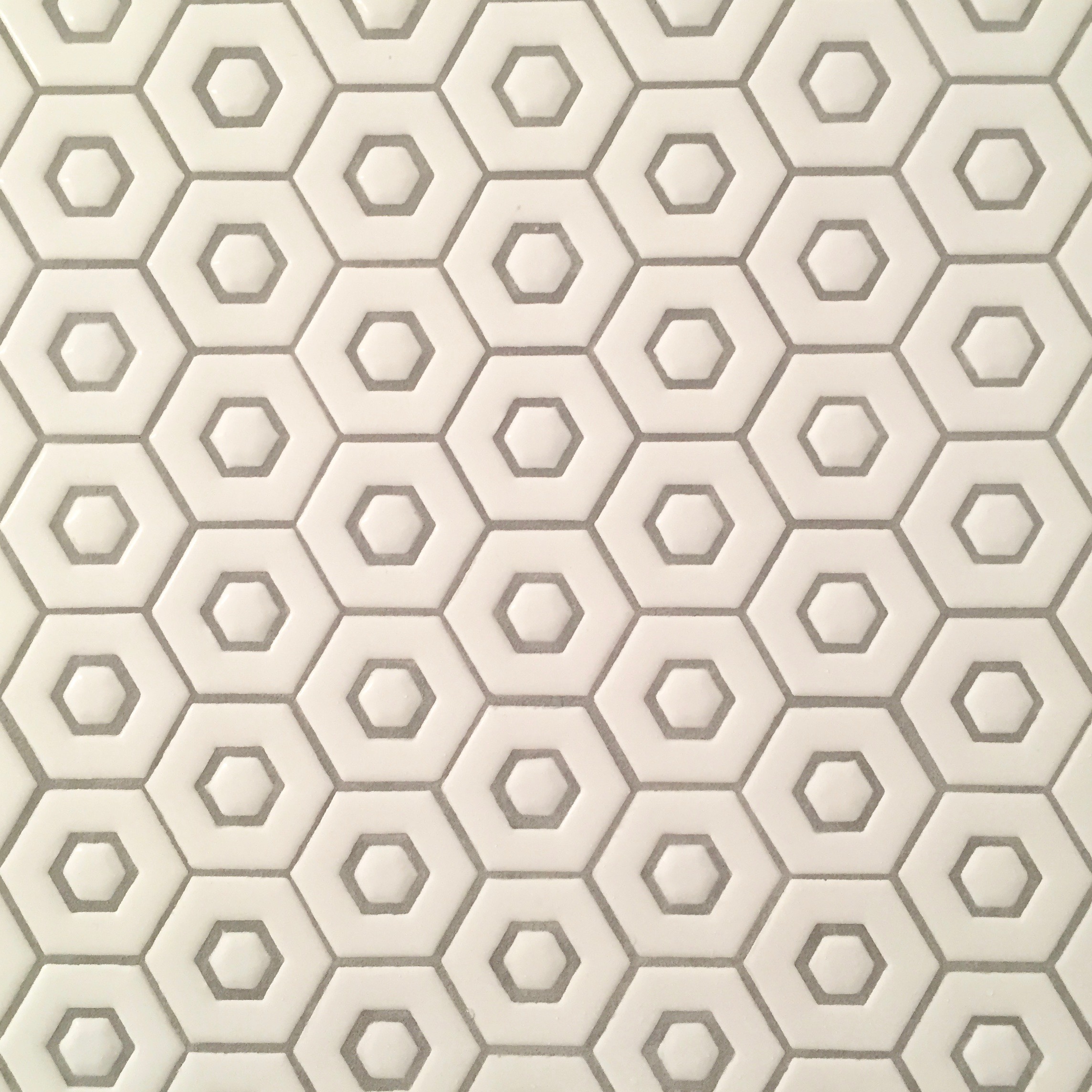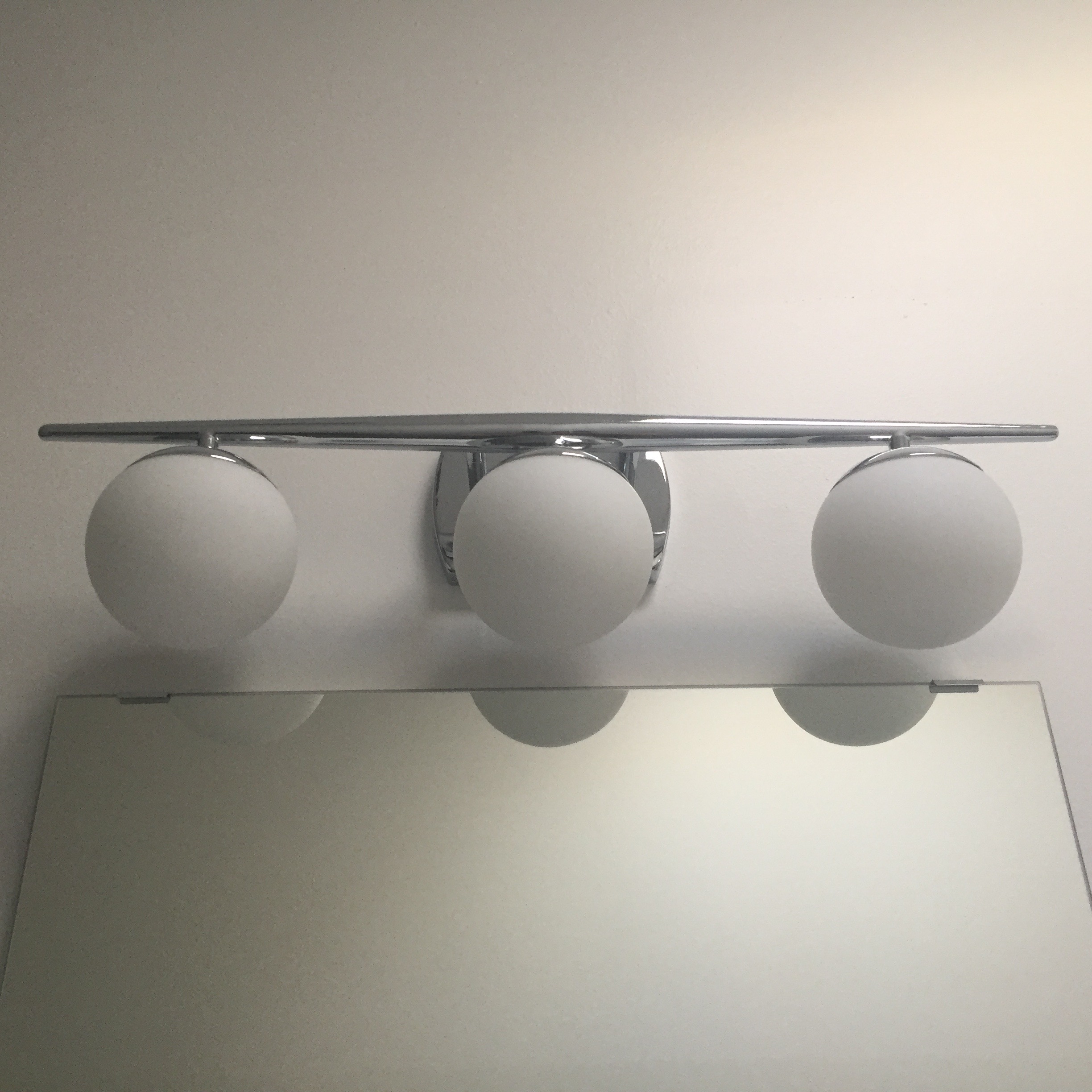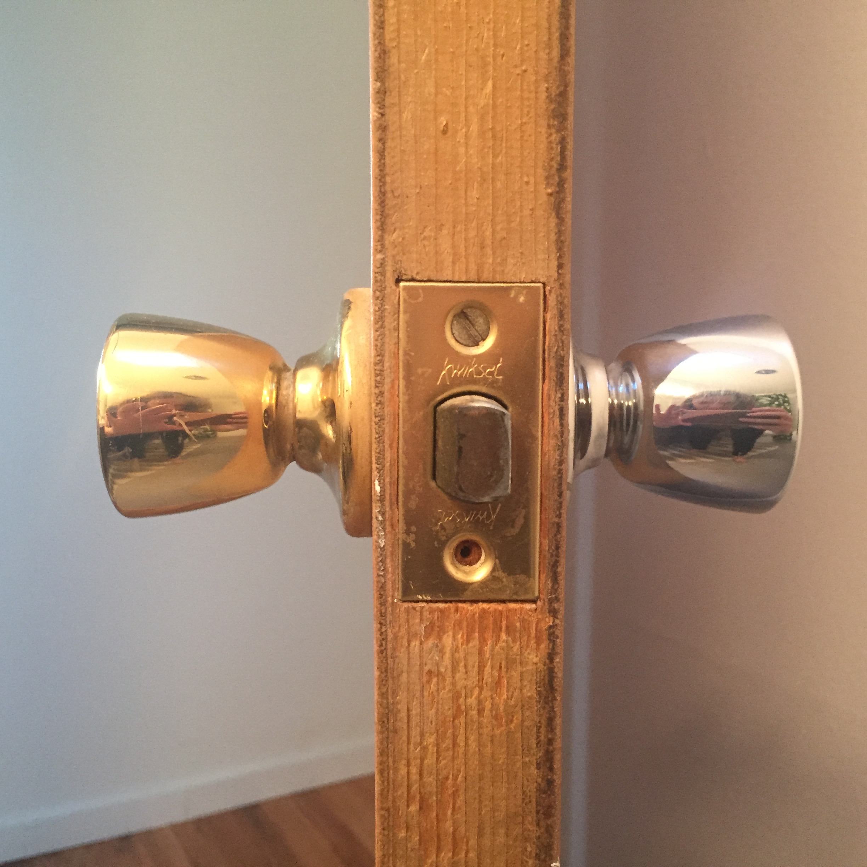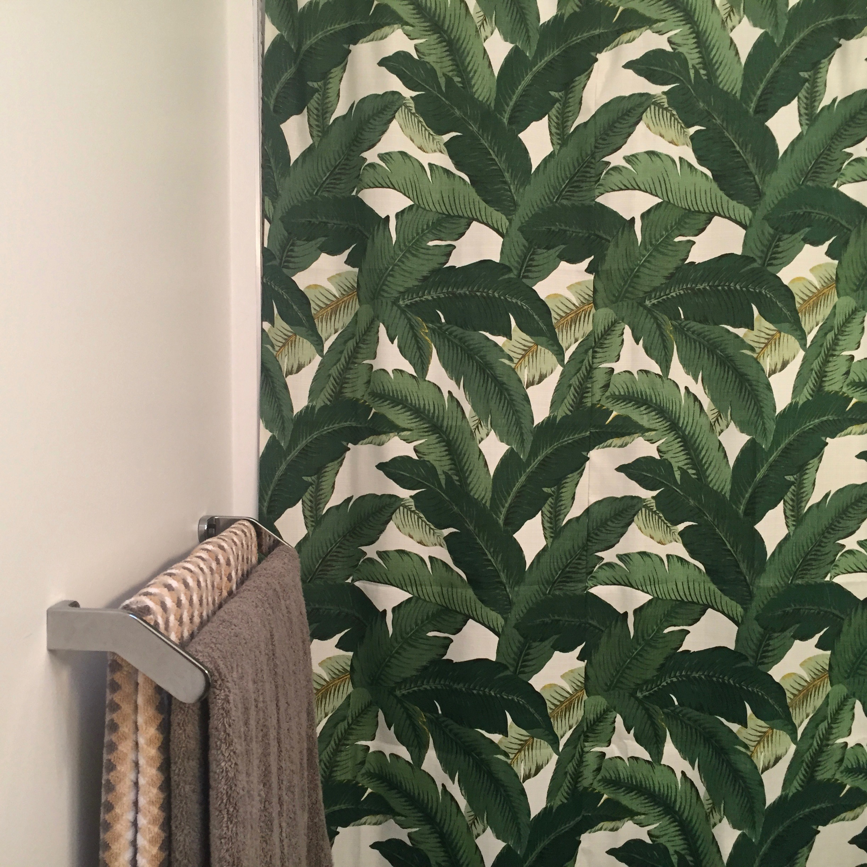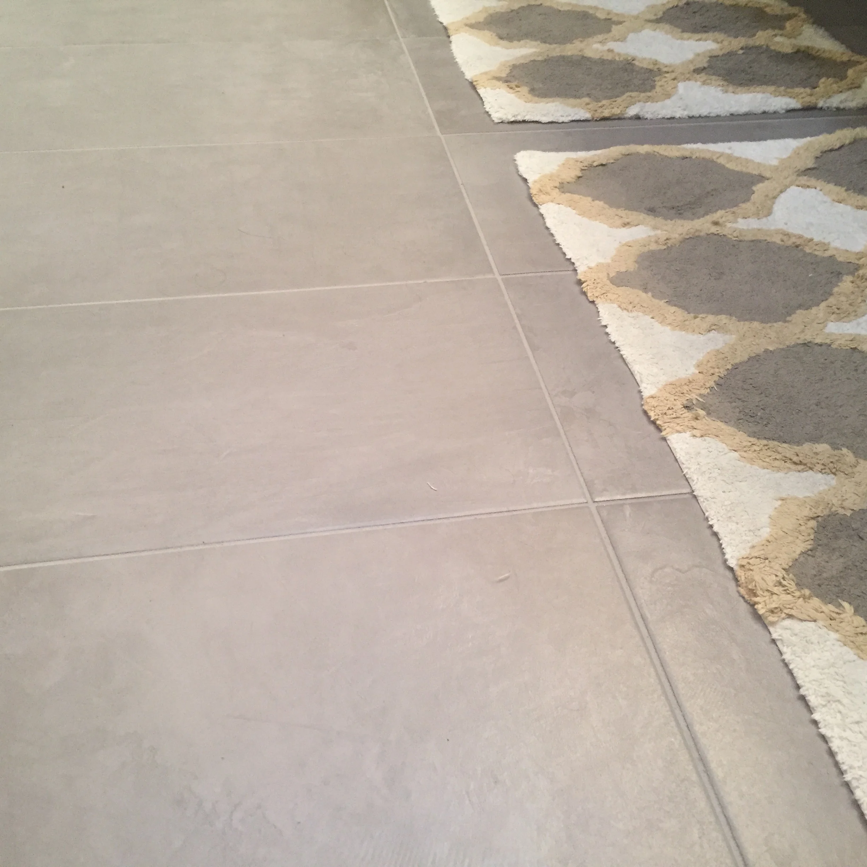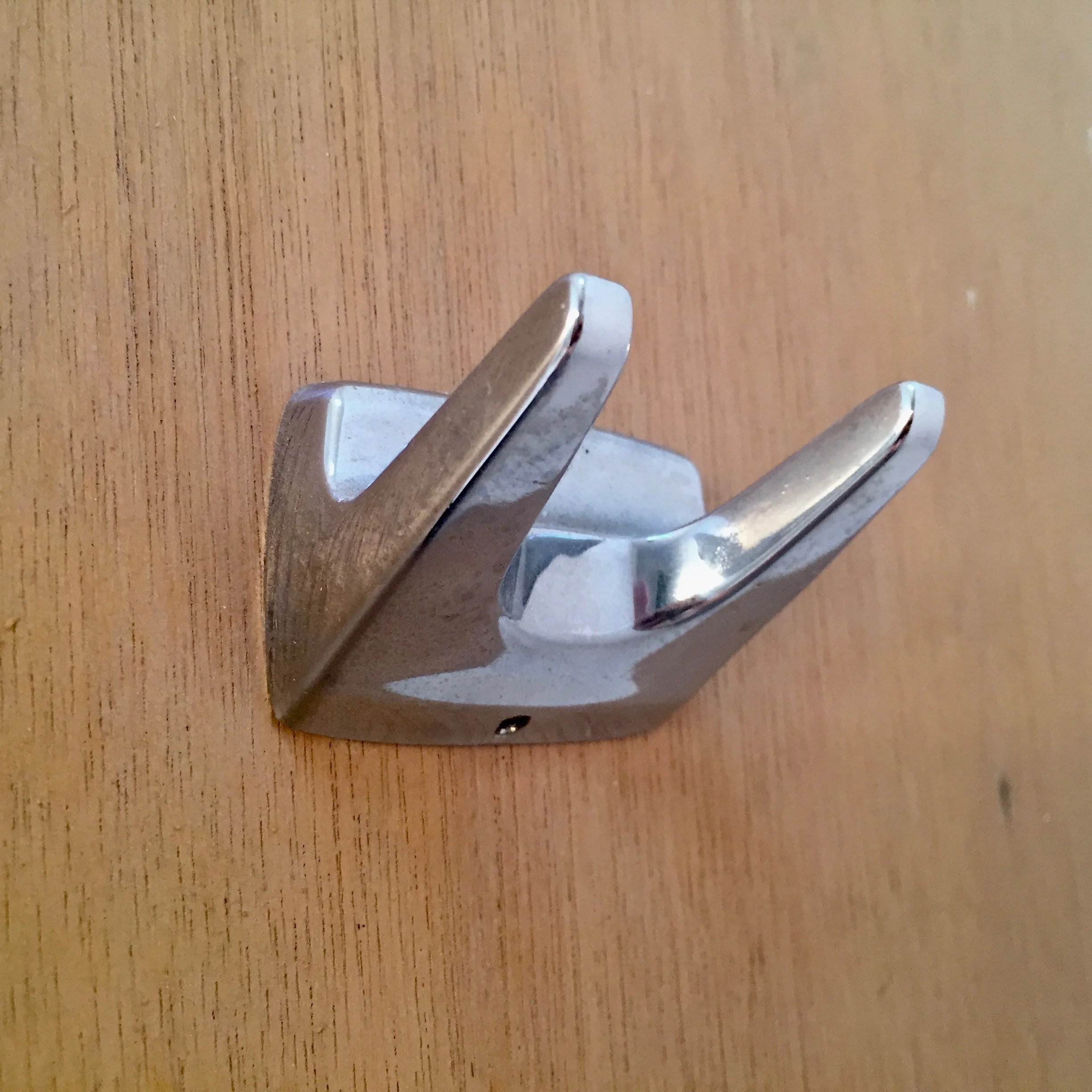THE GUEST BATHROOM
Before
After (Photo: Brian Walski)
The guest bathroom had a complete makeover. Not only did we replace all of the fixtures, we reconfigured them so that the tub could be positioned to the back of the room and the toilet next to the vanity. This allowed us to give a little over a foot of space to the master bath, located next door.
This was not the bathroom's first renovation. It had a makeover sometime early in our home's life, though we are not sure when. The sink, tub, and cabinet were probably original, but the flooring and stick-on plastic black tiles were added along the way.
The original blue sink. The bathroom had a matching tub.
The original floor underneath the blue linoleum. It was made to look like terrazzo.
A close-up of the stick-on tiles. This photo also shows the foot of space (where the toilet sits in this photo) that we were able to give to the master bath, which is next door.
