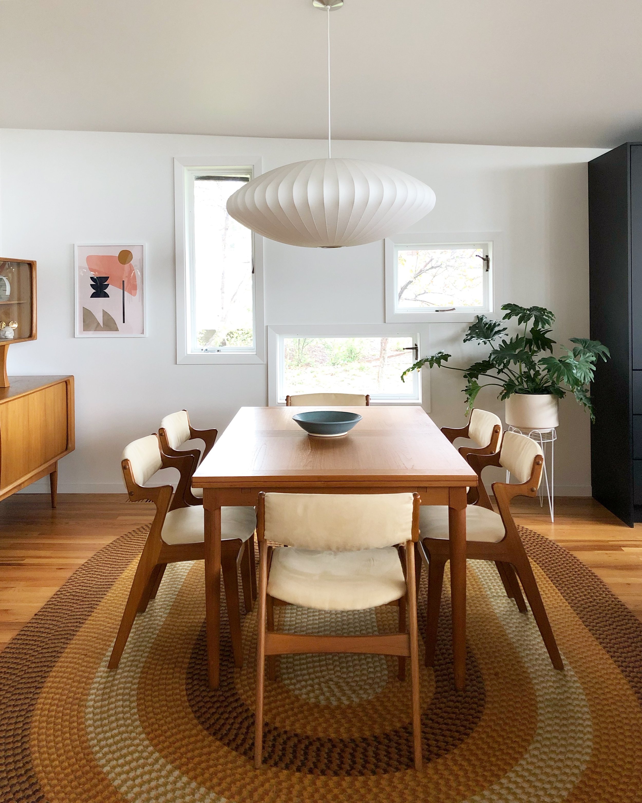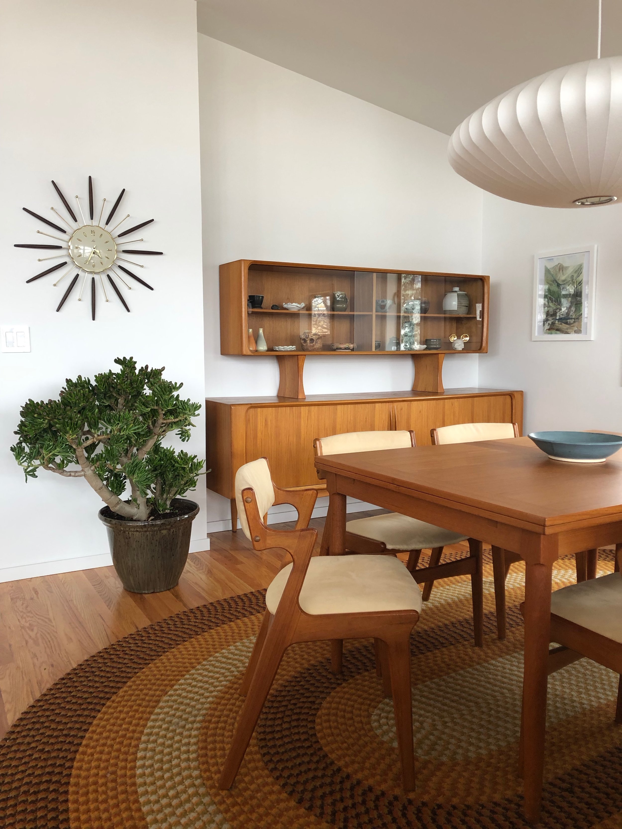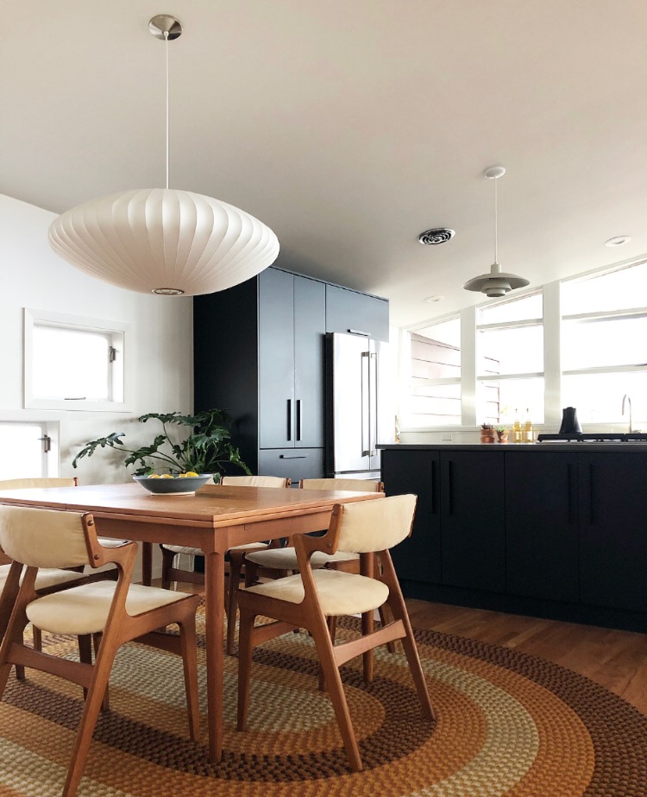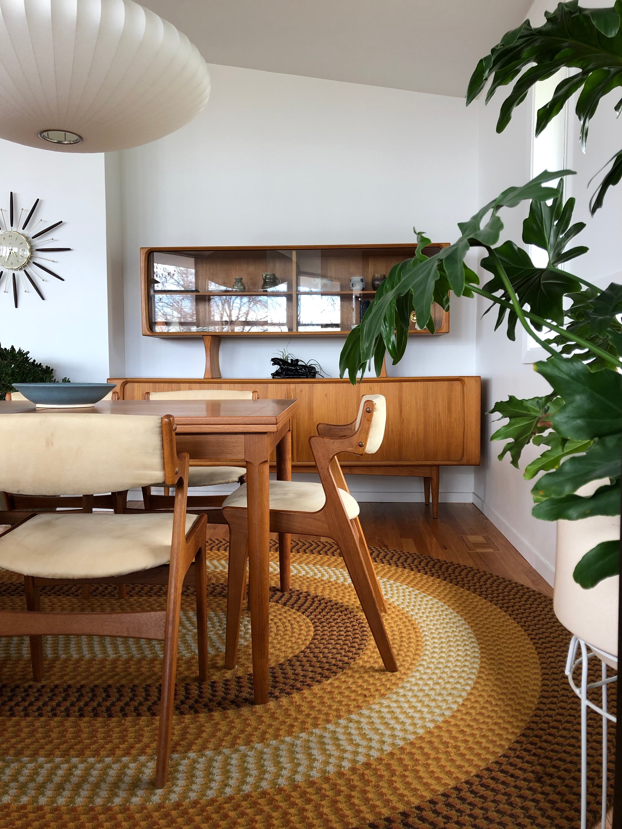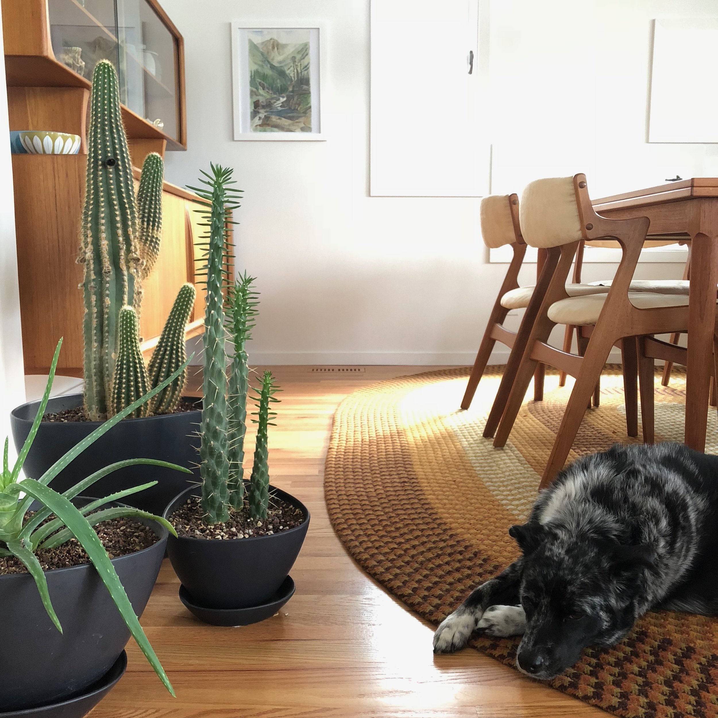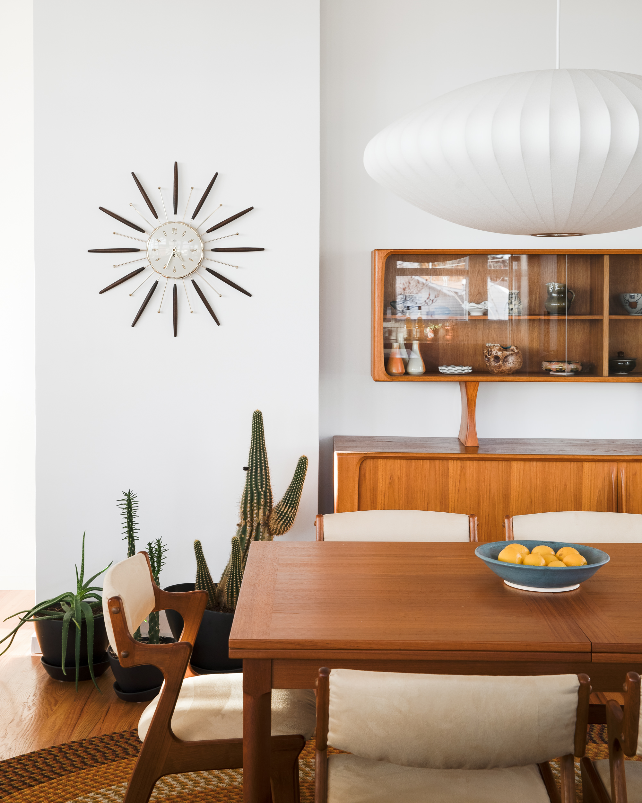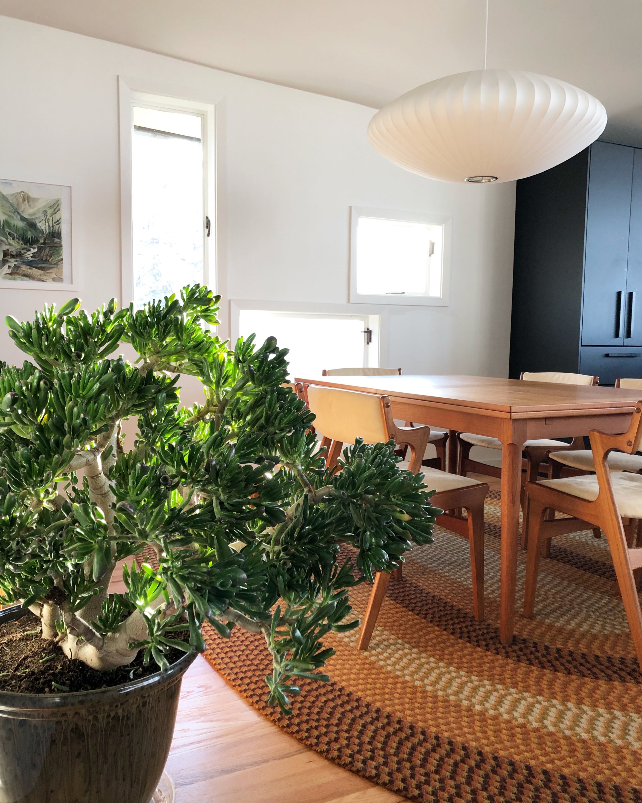THE DINING ROOM
Before
After
The Third Bedroom
The county records for our home lists it as a 3 bed, 2 bath. When we closed on our home there were 2 bedrooms upstairs and 2 baths, with an additional 2 bedrooms and bath in the basement. It seemed odd, but we just assumed that they were counting one of the bedrooms downstairs. Shortly after moving in a neighbor contacted us through the blog and told us that the dining room used to be a bedroom. So the dining room wasn't a dining room at all, it was our third bedroom! This was later confirmed by the daughters of the Patterson family. They provided us with this picture that shows where the dining room was originally located, along with the enclosed bedroom.
To give some perspective on how this space has evolved over the years, here is a photo of the room as a formal dining room (from the homeowner after the Patterson family) and then after we opened up the space even further. Had we known it was a originally a bedroom would we have enclosed it again? I don't know.
Hardwoods
Since we didn't find hardwoods in the master or the living room, we didn't expect to find hardwoods in the dining room either. But there were! And now it all makes sense. The two bedrooms both had both hardwoods and the unique cluster of three windows.
