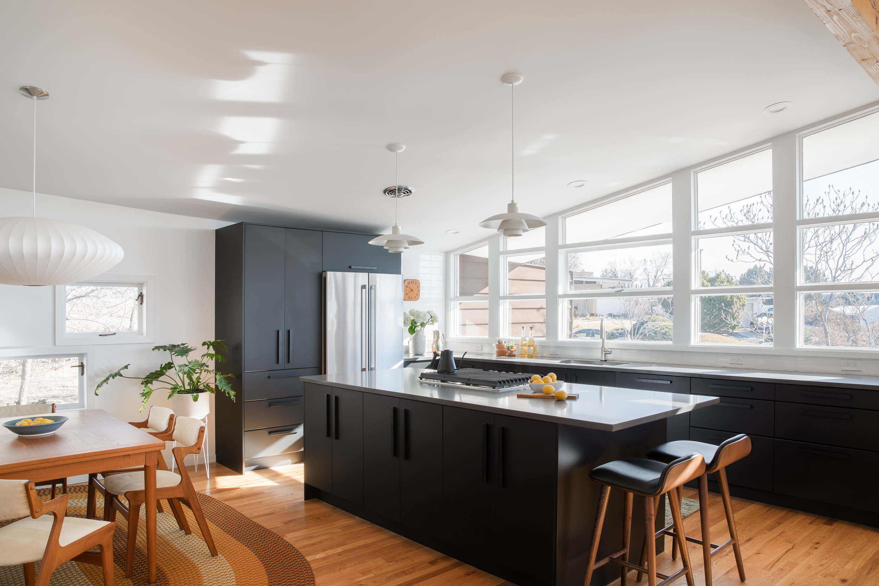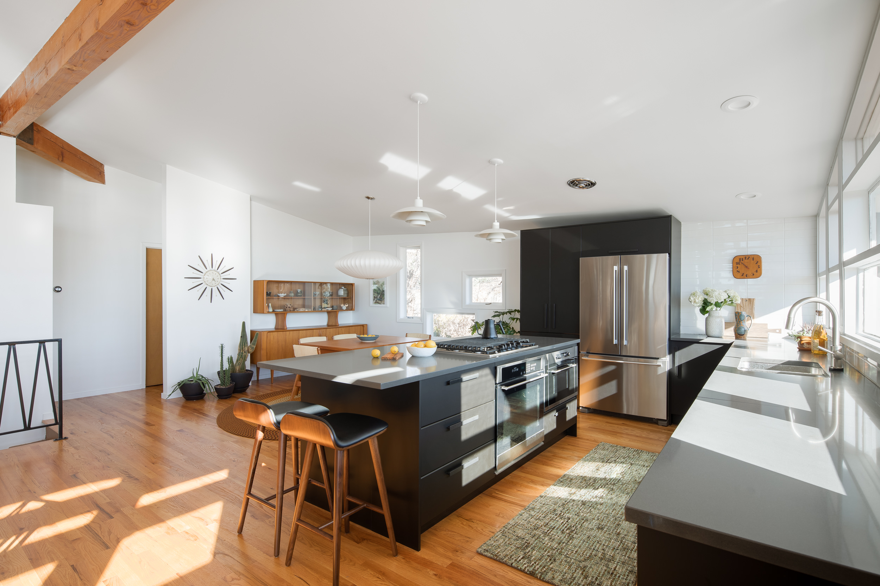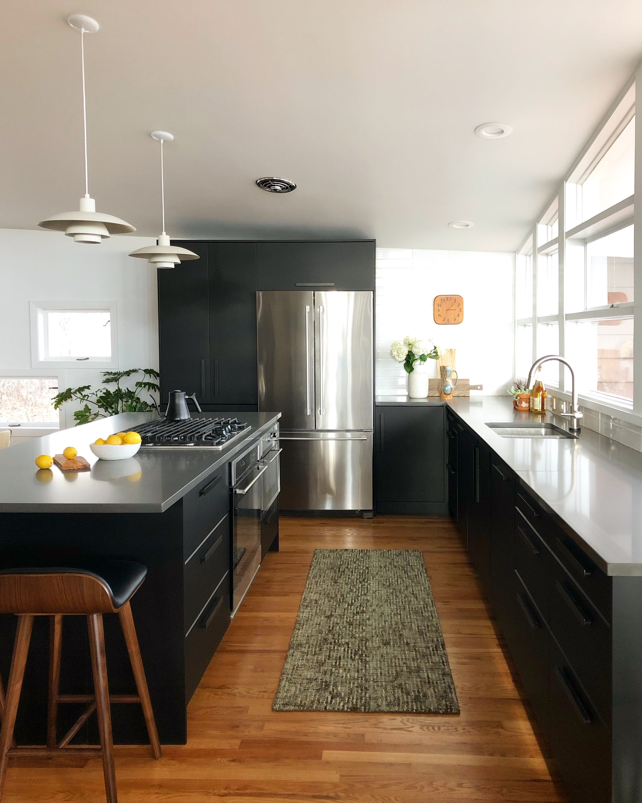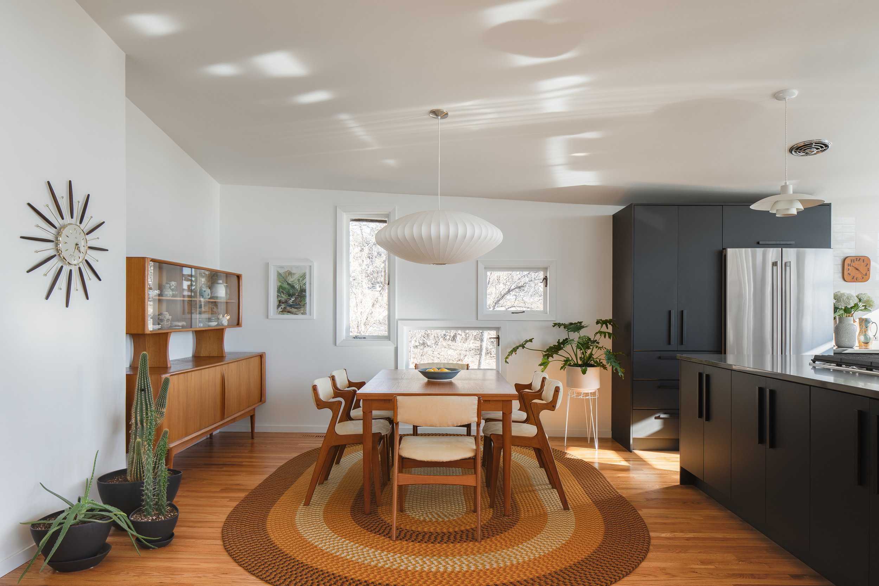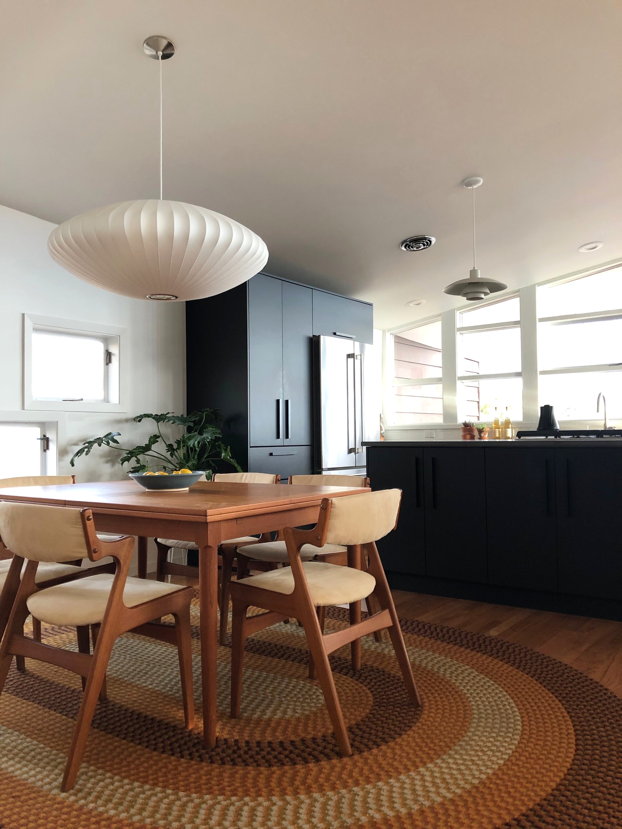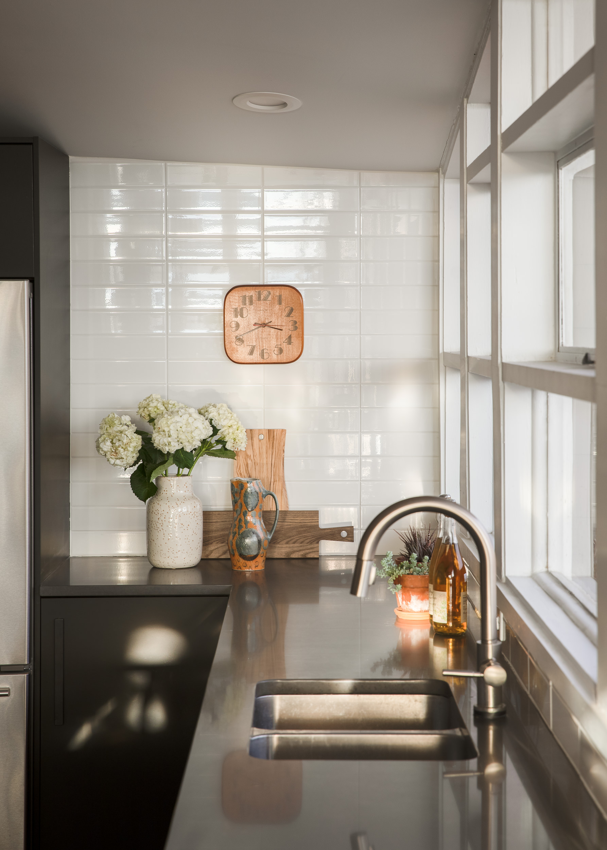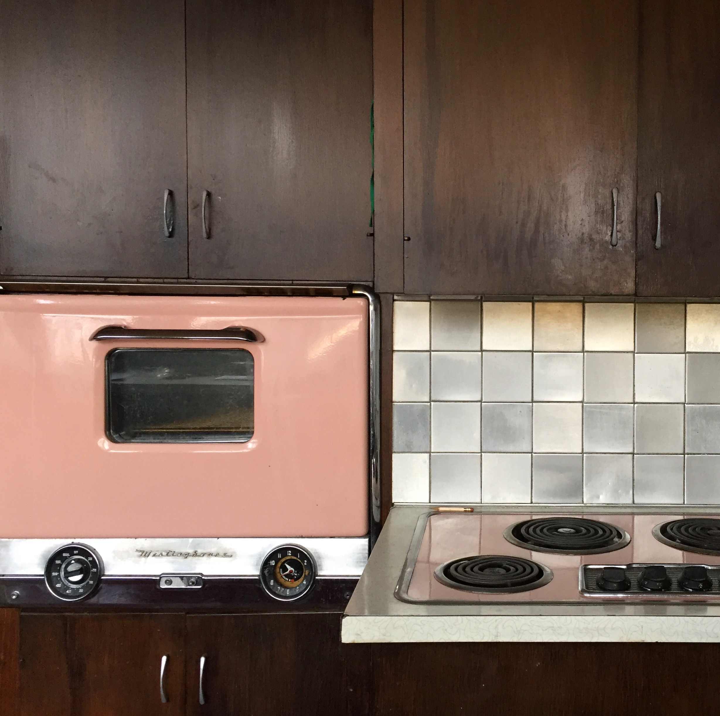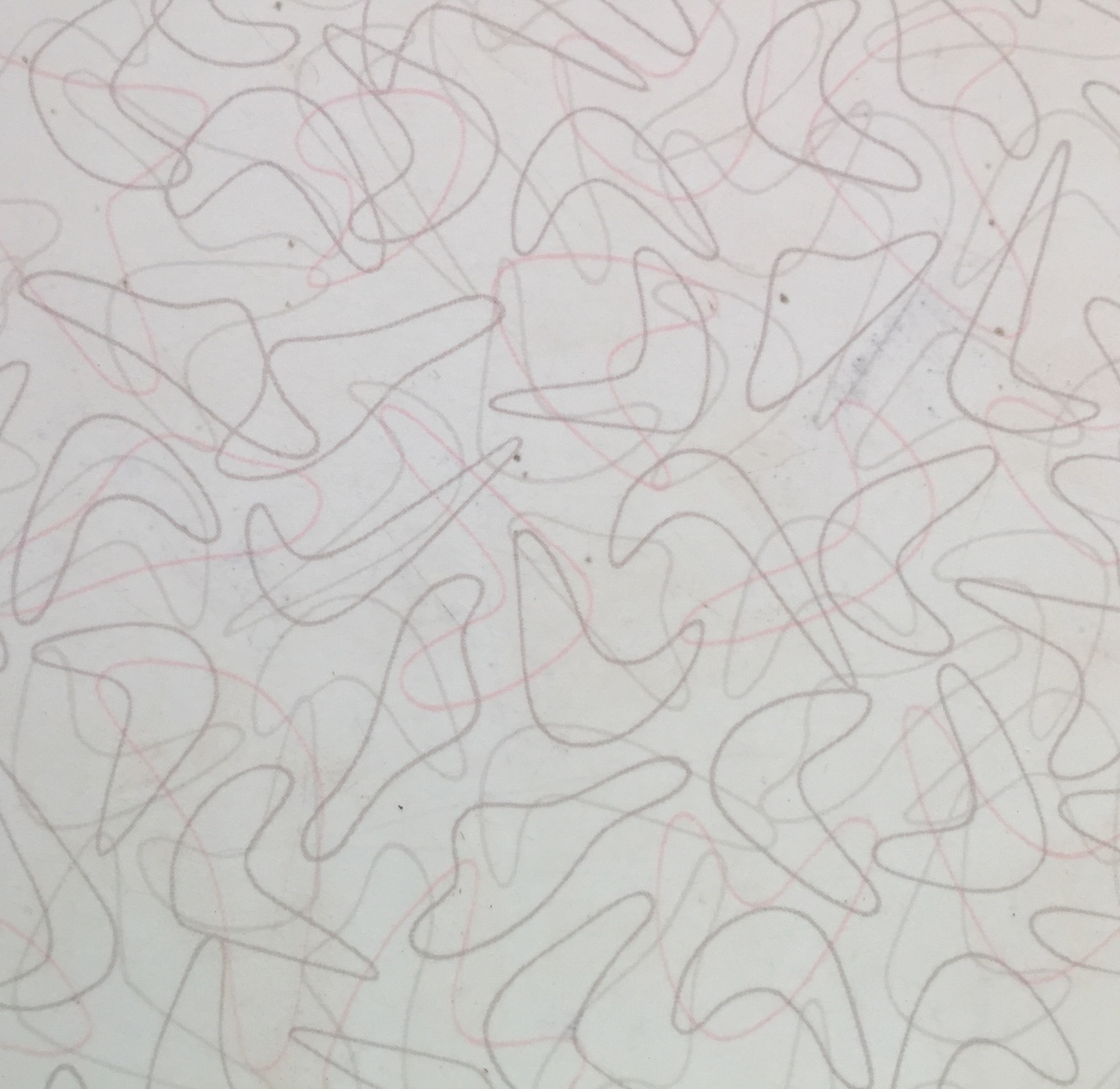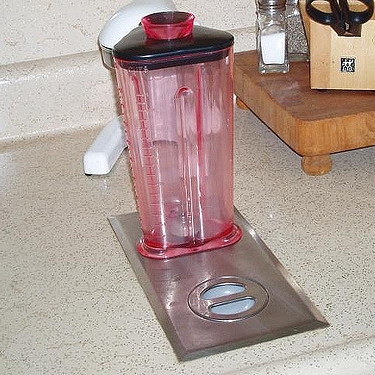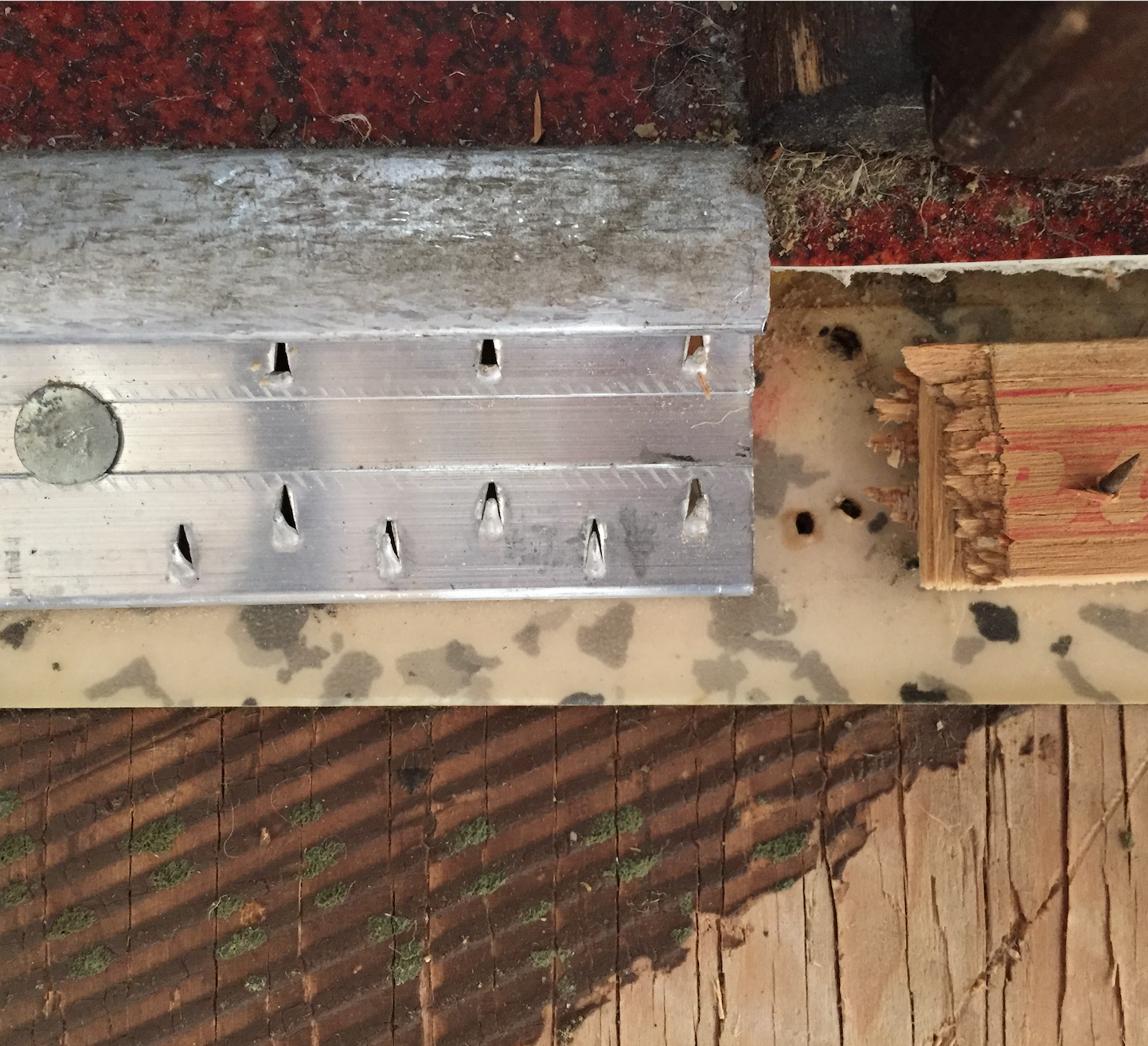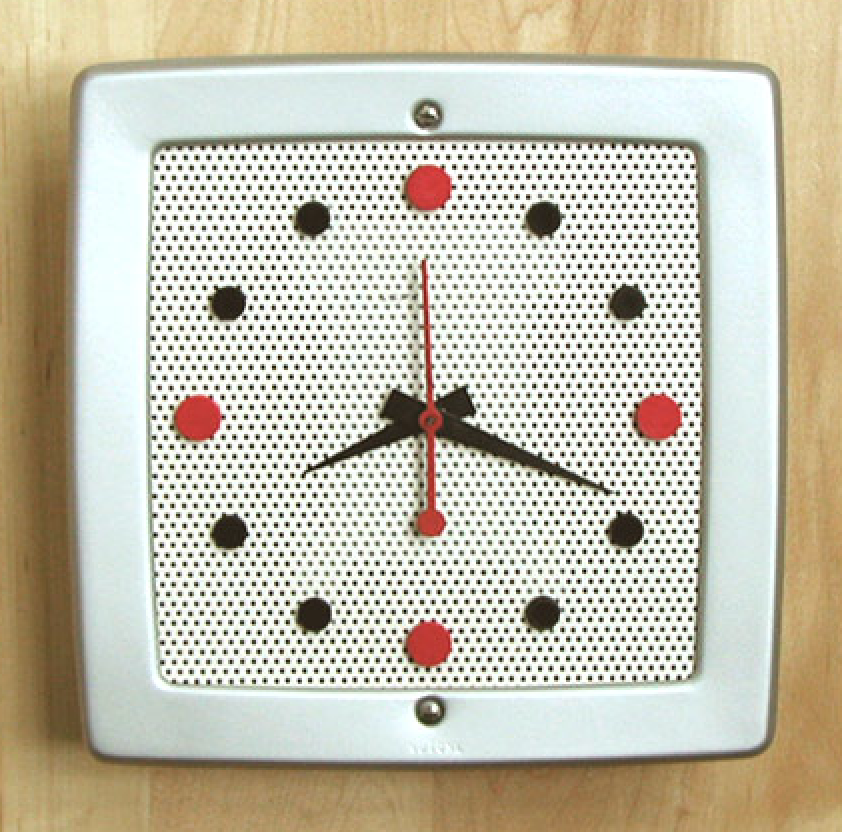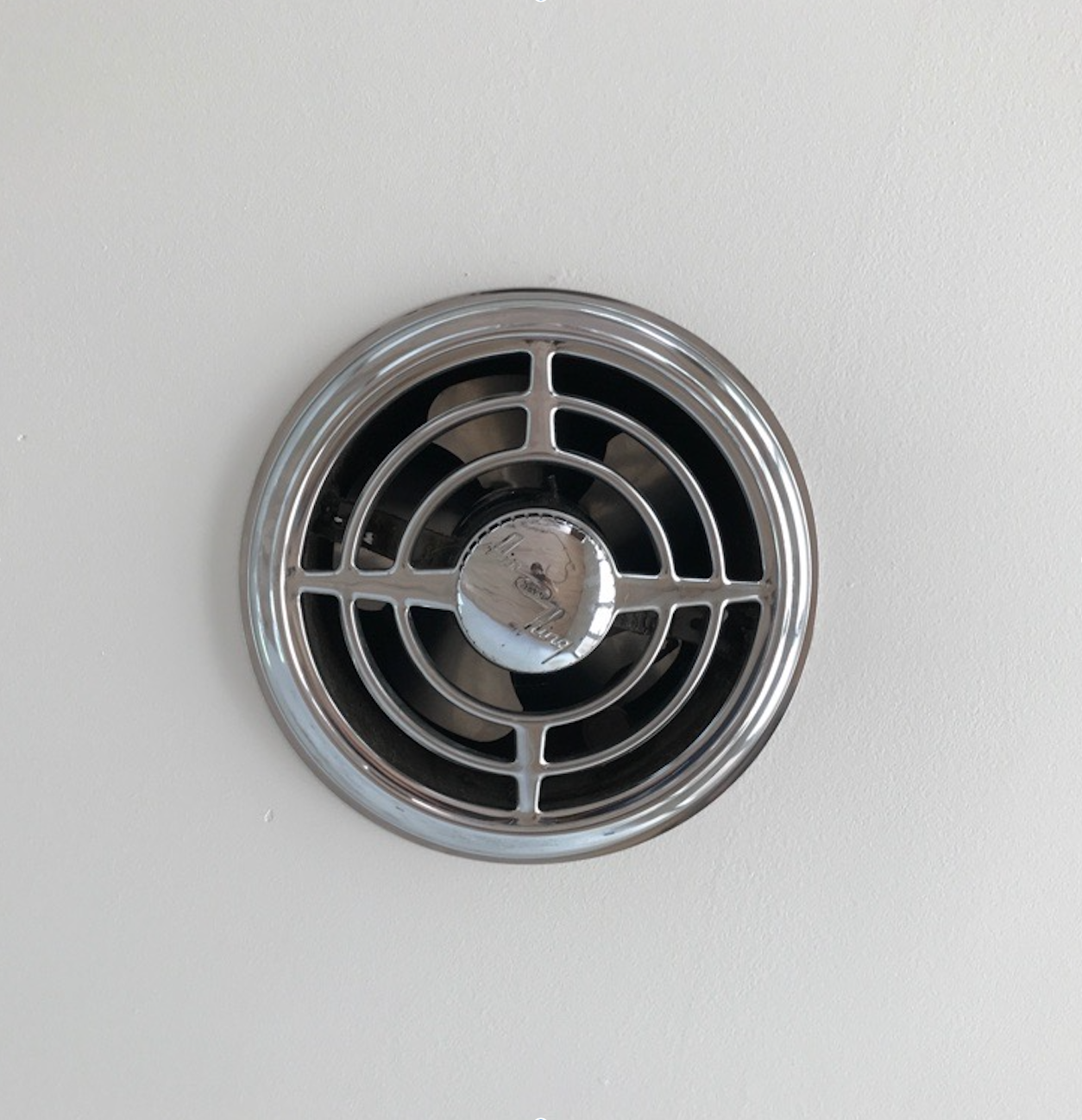THE KITCHEN
Before
After
A Time Capsule
Our kitchen was a time capsule when we moved in. It had some of its original features from the 1950s and then had added layers from a 1970s renovation.
In the Deza Estates home ads from the 50s, they boasted "the most up-to-date design in kitchens with the latest built-in appliances." At this time, it was Westinghouse and ours were pink. The sink was also pink, but that was long gone by the time we moved in, as was the clock and NuTone Blender.
A Room Divided
When we moved in, there was a partition wall with mirrored display cases that separated the kitchen from the rest of the house. Apparently, this was built by the Patterson family in the 70s. The original screen can be seen below. Had it still been there we would have kept it. Since it wasn't, we decided that we were better off opening up the space so that it flowed better...and bonus, we can now see the mountains from the kitchen.
We also took down the wall that seperated the dining room from the kitchen.
A New Floor
As you can see from the picture above, we were left dealing with a variety of different flooring materials. The kitchen had two layers of linoleum, the entryway had Saltillo tiles, the dining room had hardwoods, and the hallway was carpet (not pictured, but where there is plywood). We opted to lay new hardwoods (red oak common #1) throughout the space.
The Transformation
In the end, the kitchen had a complete makeover. We went with matte black cabinets, gray granite countertops, and stainless steel appliances. This sleek modern look pairs nicely with the warm tones of our vintage furnishings and light fixtures.
